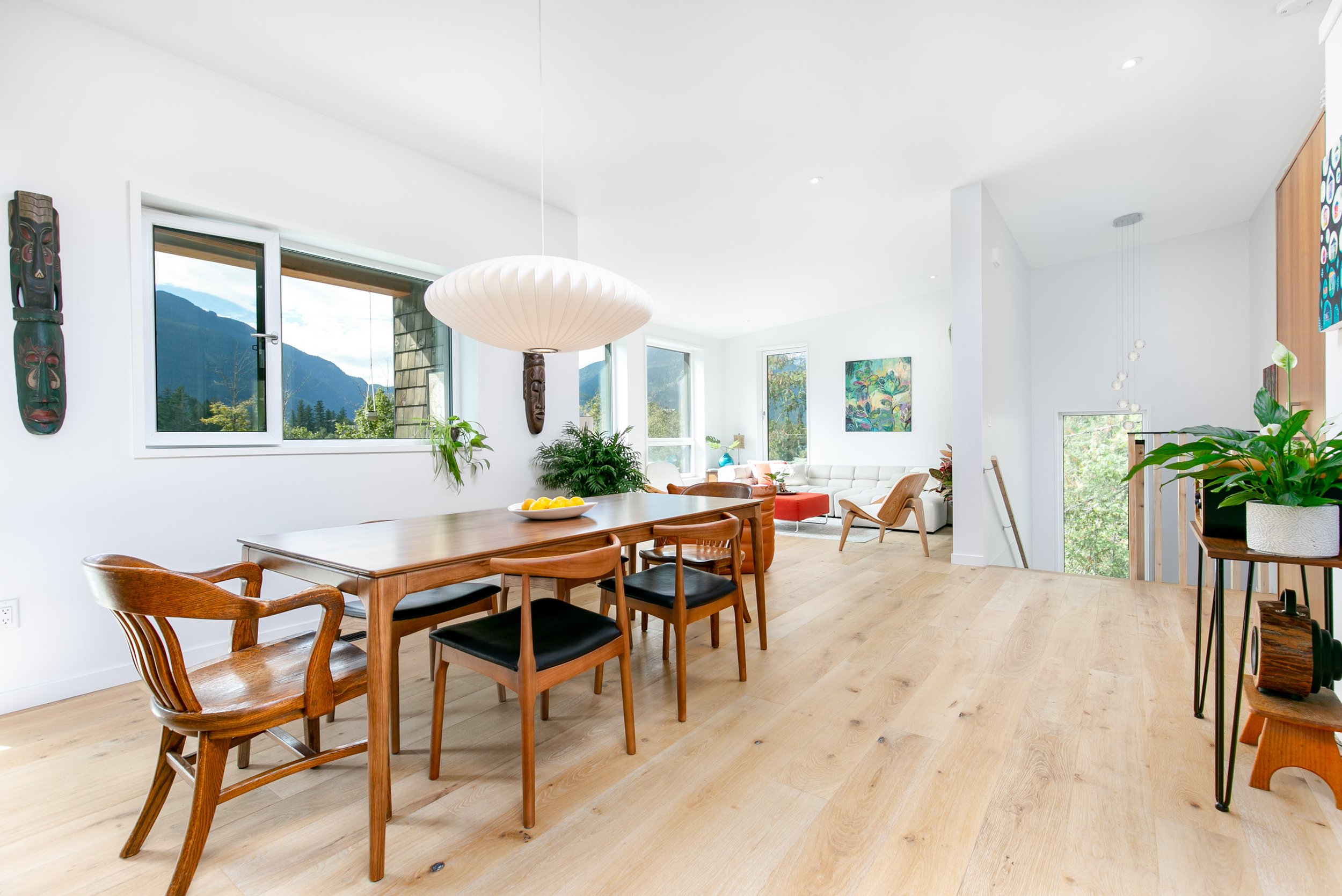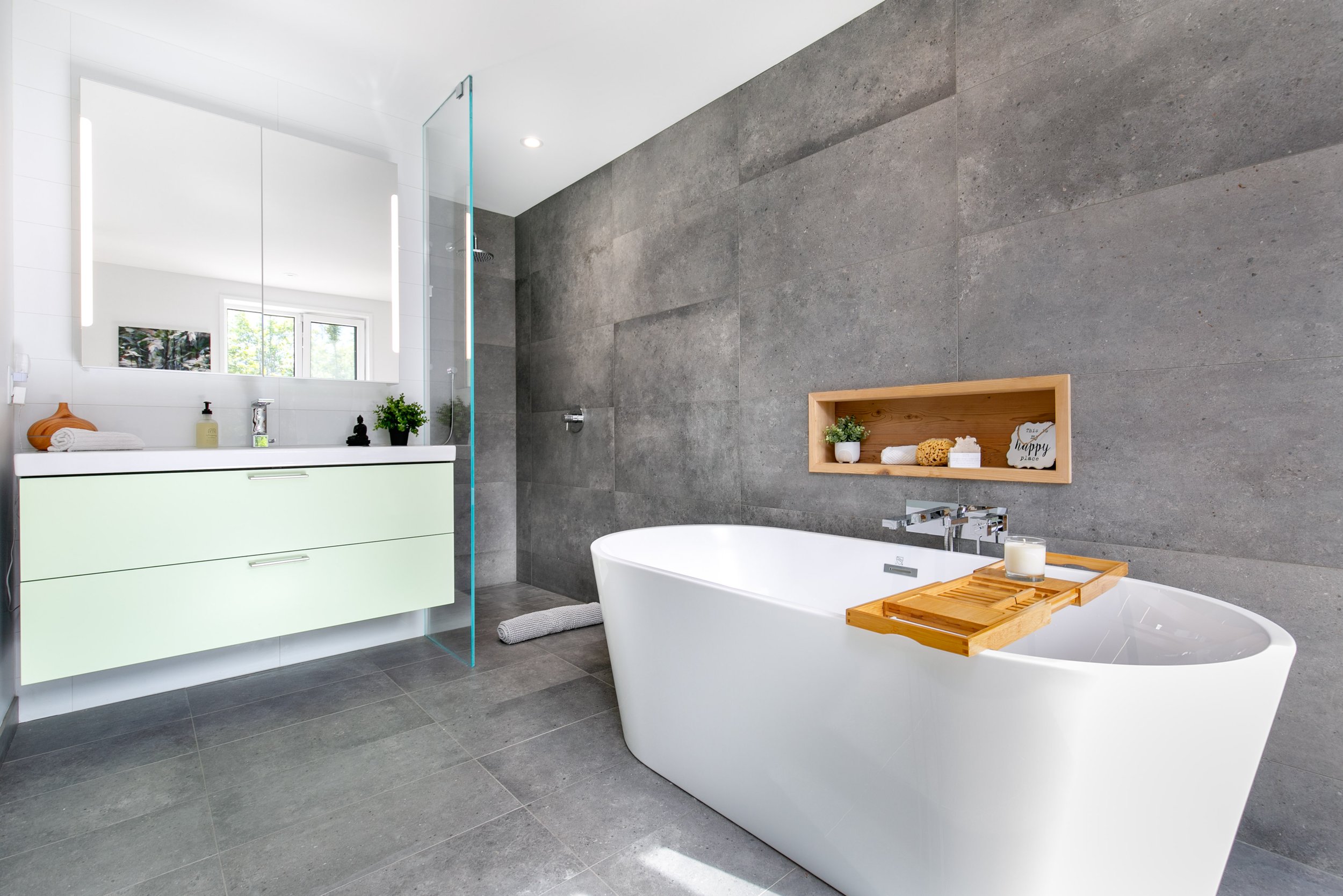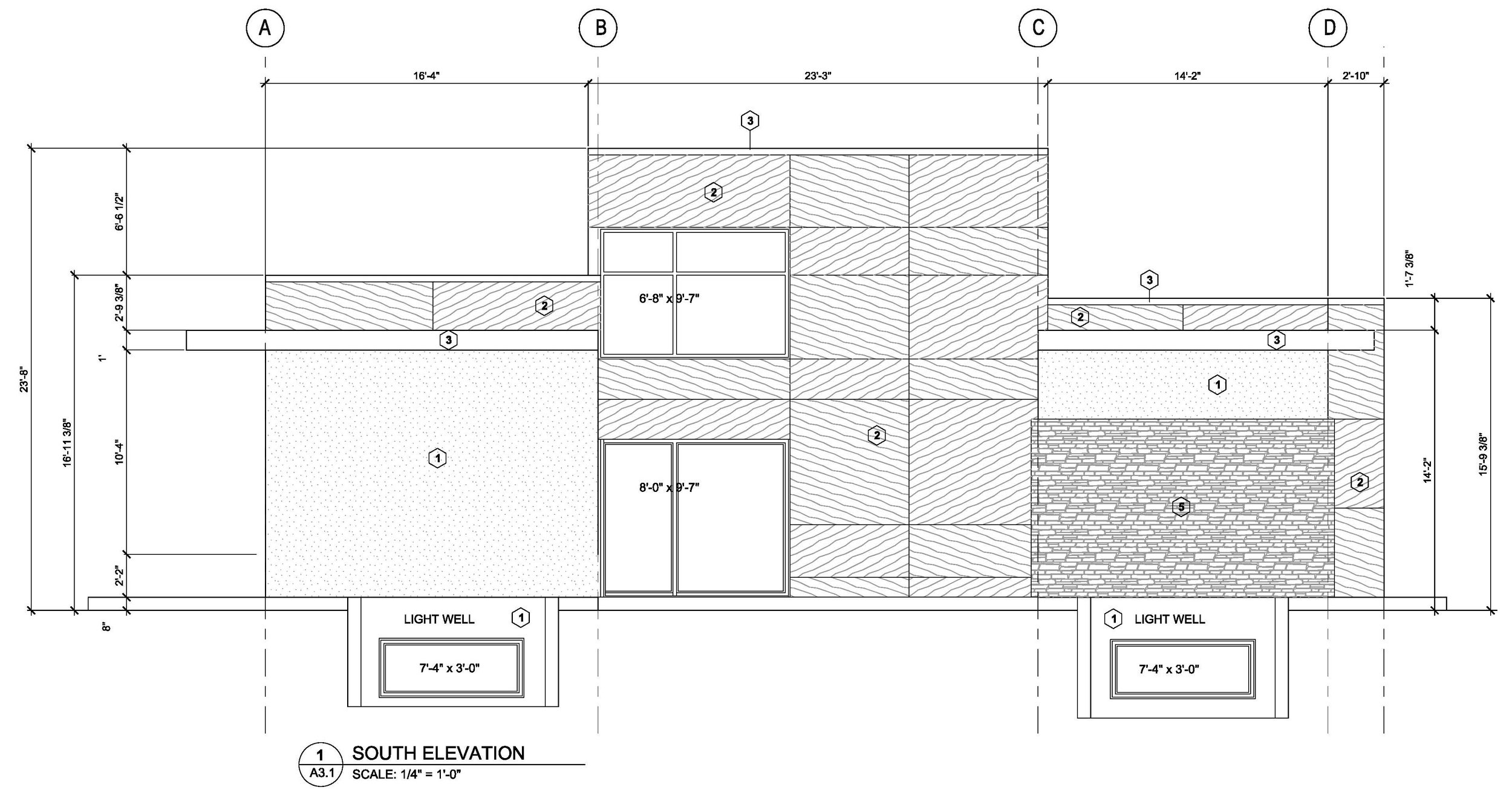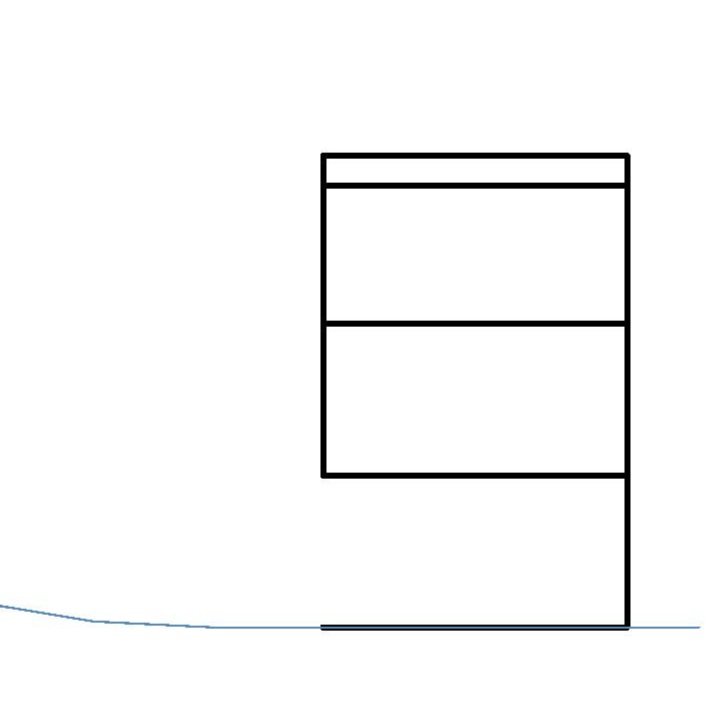Pedrini Construction Private Residence
Pemberton, BC
Pedrini Construction Ltd. is a licensed builder known for excellence and high energy efficient residential construction in the Sea to Sky area. Shane Pedrini, owner/operator, has built a reputation as a passive house certified builder and master craftsperson. He comes by it honestly as the 3rd generation of reputable builders. Shane has a collaborative, hands-on approach with sound technical advice that delivers the best outcomes for his clients. In 2021, he completed the family home in Pemberton, BC, achieving the high standard of a Step 5 rating and is currently experiencing the firsthand benefits of a comfortable home.
Highlands House
Development Permit Drawings
Exterior Design Renders
Presentation Design by SAS/Miguel.
Design & Presentation by SAS, Marije and Jessica.
2016 Infill Competition
Special Juror Recognition
How Zoning Can Create Space for Seniors to Age in Place
This Infill Idea was selected Juror Recognition in the City of Edmonton 2016 Infill ideas Competition. Working with Edmonton citizens resulted in this award-winning land rezoning concept that utilizes a common planning strategy used in Denmark called the “Pork Chop Lot.”
The Porkchop lot results when there is pressure on landowners to sell for social or economic reasons resulting in splitting lots from one into two. This term is used to describe residential lots that require a long driveway or back-alley access for two lots.
These proposed changes to current City of Edmonton bylaws, relate to lot splitting in the mature neighborhood to modestly increase low density into two lots. This concept is as alternative to the “skinny homes,” that require demolition of existing structures to make way for new structures. The Skinny’s result in narrow rooms (narrow aspect space) and in many cases require removal of existing homes uprooting the context of our mature neighborhoods.
This concept is a strategy for age in place since it will allow seniors to remain on their property, downsize and move to the small lot, or earn retirement revenue by selling a portion of their land. Residents may never have to leave their property and community to make lifestyle adjustments. For Edmonton where the majority of lots are serviced in the alley, this type of subdivision will inherently generate alley streets as people take ownership and develop rear property lots. The alleys will grow into safe, secure and occupied spaces as the density develops.
By allowing front to back subdivision of inner city land, seniors (who will live longer in this generation), have new options to age in place, remain in their community and increase retirement income. The smaller portion of the “Pork Chop” lot is also suitable for young couples or singles, adding economic opportunity and diversity to mature neighborhoods.
The City of Edmonton piloted this project in 2018.
Grovenor 6-Unit Condo
Edmonton, AB
one80 Developments 2012
Site Planning: SAS Architecture Ltd. was hired to prepare concept design solutions for this infill housing development on Stoney Plain Road. This site is contained by alley’s three sides of the property. Concepts for this infill lot utilize a mid-rise density development model for the inner-city sites. Lots are stepped to ensure all doors are orientated to face the one public “street” on its east lot line.
This was the first smart plan development in Edmonton to break the boundary of 2.5 height limits by introducing 3 levels under a flat roof, still meeting the cities height limits for this type of development.
Grovenor 4-Unit Courtyard Concept
Edmonton, AB
one80 Developments 2012
This project was one of Edmonton’s early infill projects. This developer understood to build a quality modern infill multi-unit complex in the City core required services of an architect. The parallelogram-shaped site fronts onto Stony Plain Road.
This Fourplex has significant Urban Design ideas. It includes an interface with the street and revolves around a Public Courtyard. Inside the unit, large windows bring plenty of light into open-plan dwelling spaces. South-side windows were specified to control their heat gain from the sun, taking advantage of the free energy source.


























