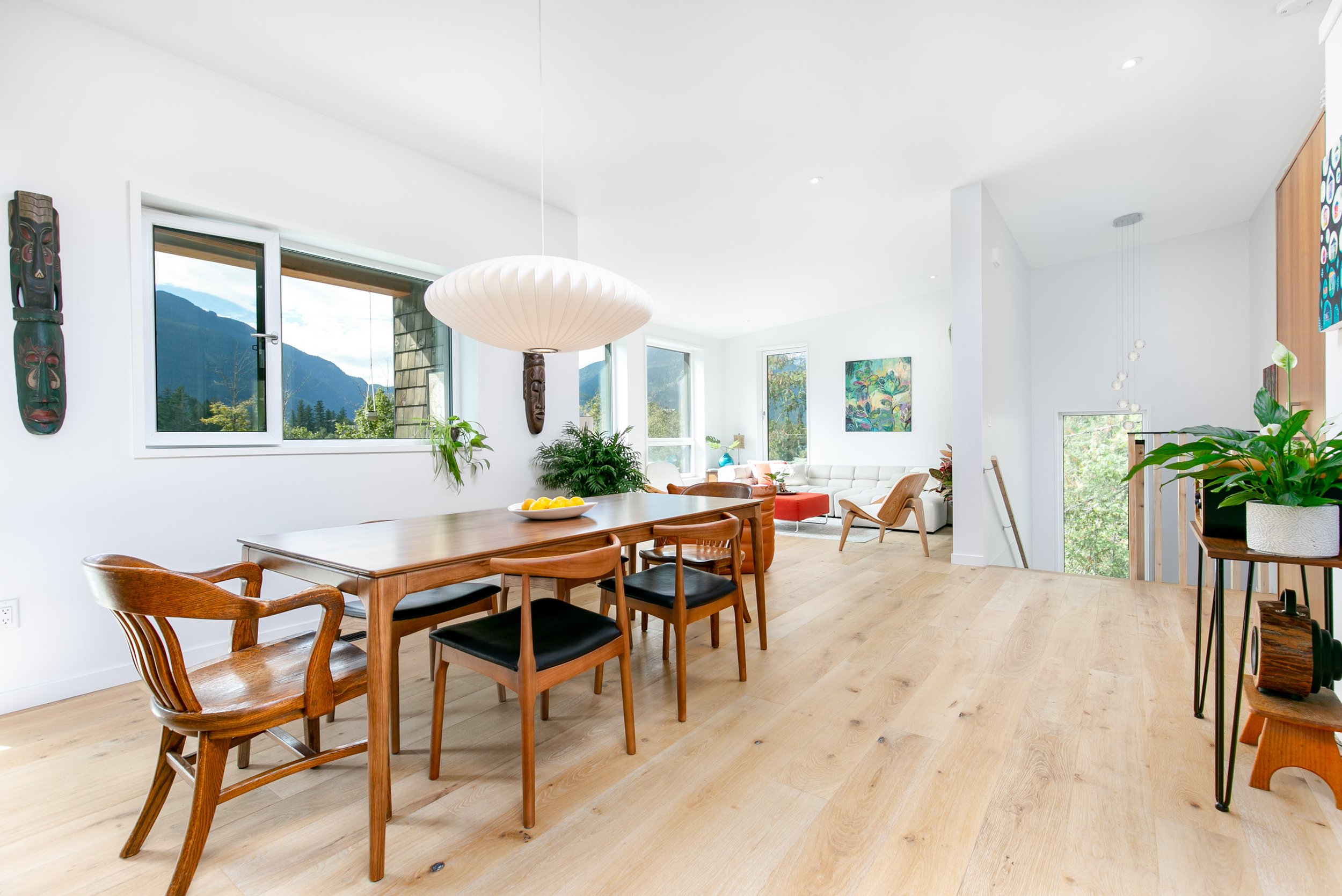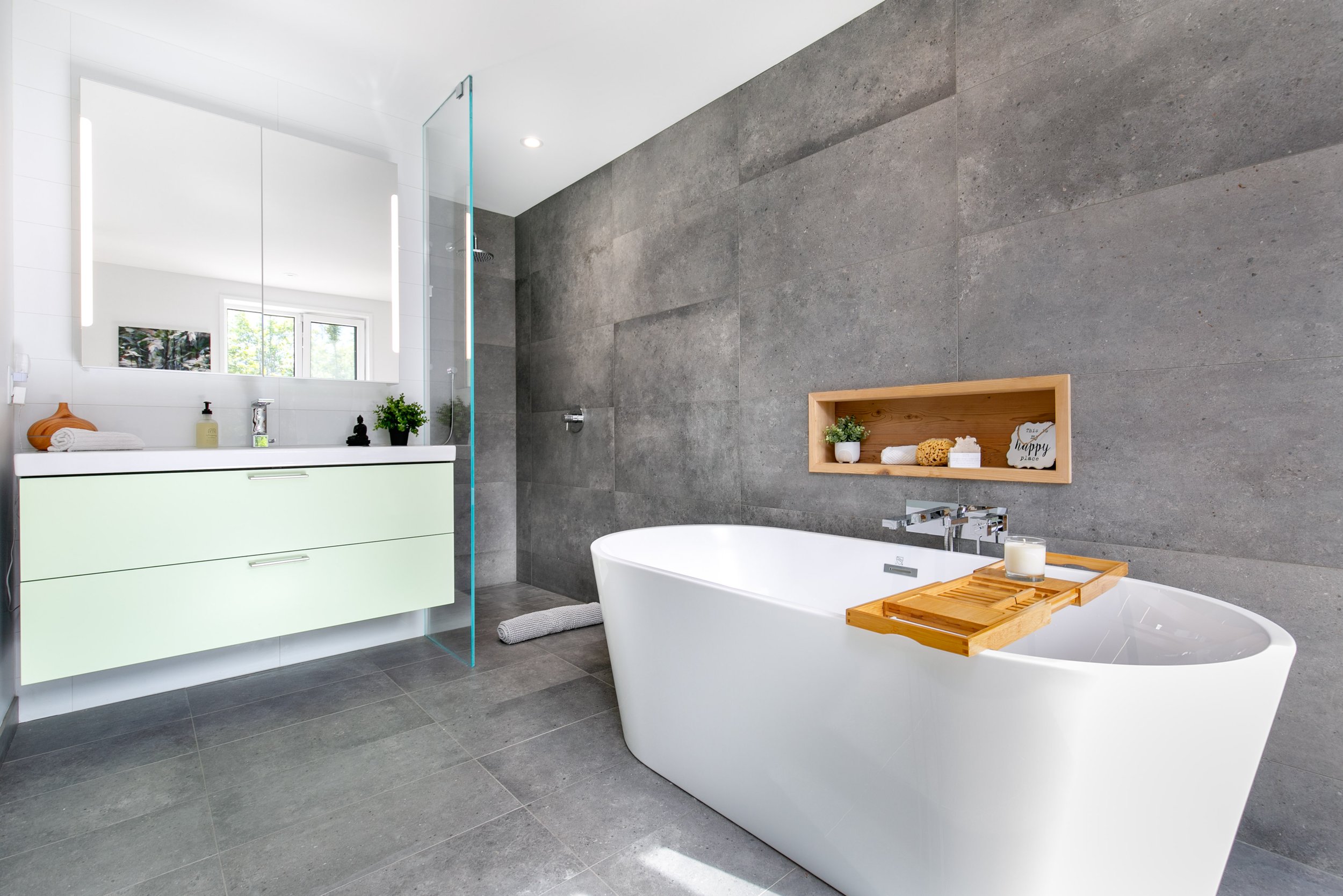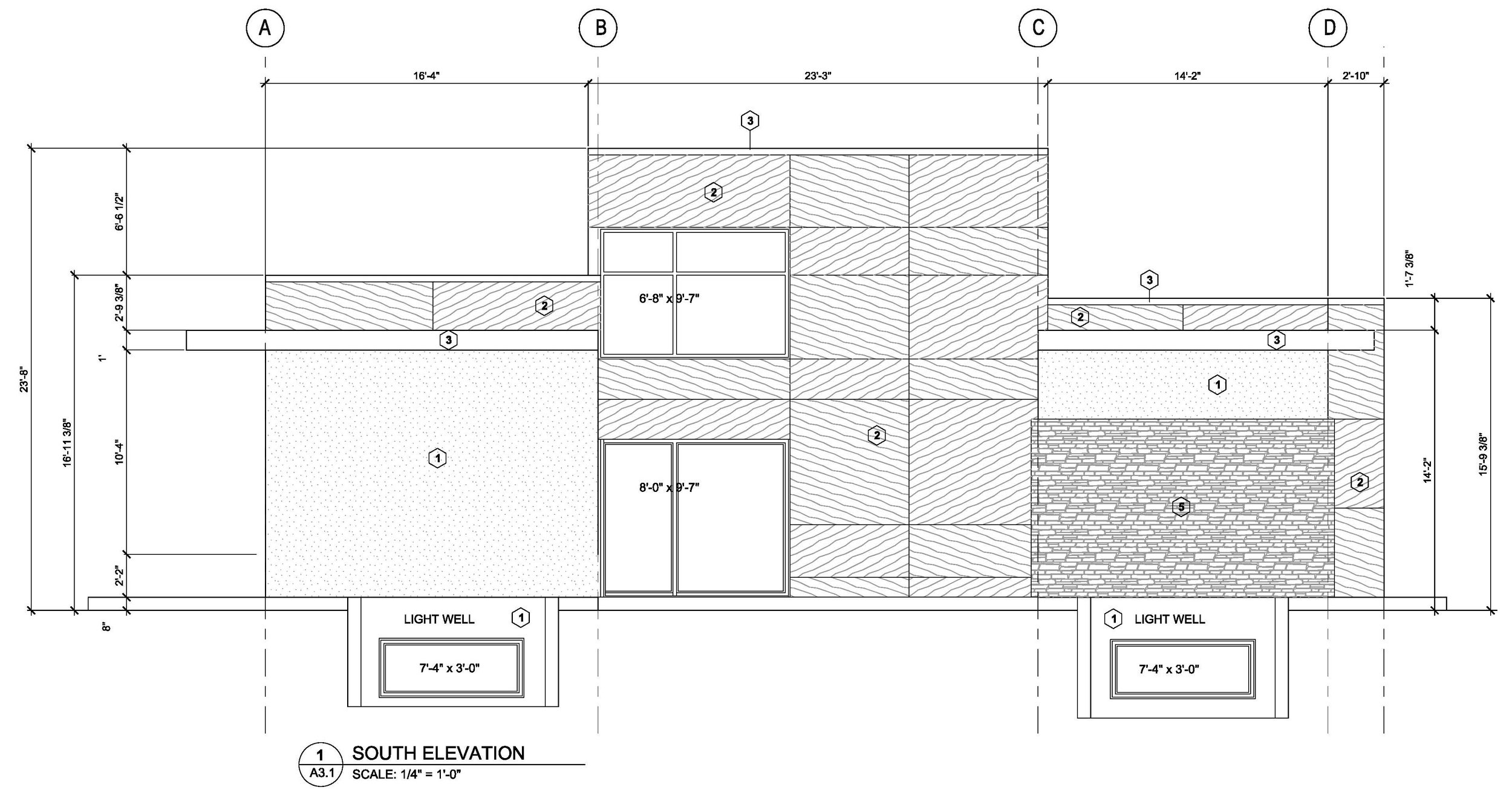Pedrini Construction Private Residence - Pemberton, BC
Pedrini Construction Ltd. is a licensed builder known for excellence and high energy efficient residential construction in the Sea to Sky area. Shane Pedrini, owner/operator, has built a reputation as a passive house certified builder and master craftsperson. He comes by it honestly as the 3rd generation of reputable builders. Shane has a collaborative, hands-on approach with sound technical advice that delivers the best outcomes for his clients. In 2021, he completed the family home in Pemberton, BC, achieving the high standard of a Step 5 rating and is currently experiencing the firsthand benefits of a comfortable home.
Highlands House - Development Permit Drawings
Exterior Design Renders
Development Permit by SAS/Miguel. Sims and Shorten Architects 2013
Holyrood Home Modernization - Edmonton, AB
This home was modernized to complete rework of the floor plan to accommodate a new kitchen nook, open space plans, master bedroom with ensuite, new exterior siding, insulation and windows for improved energy performance and modern look. The renovations also include a new in-house office suite.
Home Office Design Concept - Rural Alberta
This project used integrated design, working with the client to achieve a site and building masterplan for a new home integrated with a commercial business to be located on a rural site. During this phase of work we spent time establishing functional and plan relationships with the client while developing each space in 3D. The total process took approximately 3 months to complete.
New Home: Work in Progress, Construction 2024 - Parkland County, AB
Following the wildfires west of Edmonton, several residents were forced to flee when a mandatory evacuation alert was issued in May of 2023.
This project is a replacement cottage for a custom energy efficient home that was lost along with much of the wooded area surrounding the site. This project was created using integrated design with members of the family and the architect sharing ideas on how to plan and replace the character and structure that was lost. The new cottage will use modern energy efficient standards, high R-values, passive design, and electric power source to replace the original design developed to complement the prairie woodland aesthetics of the area.
























