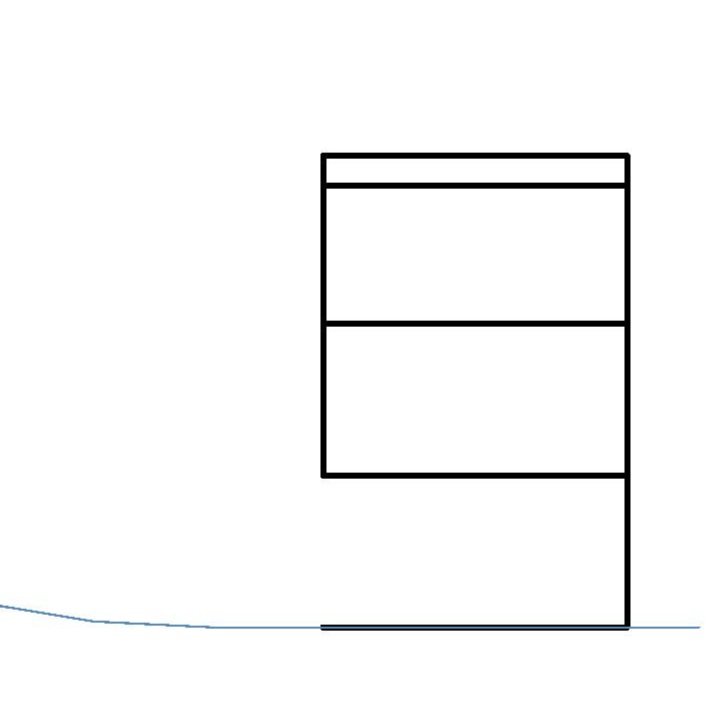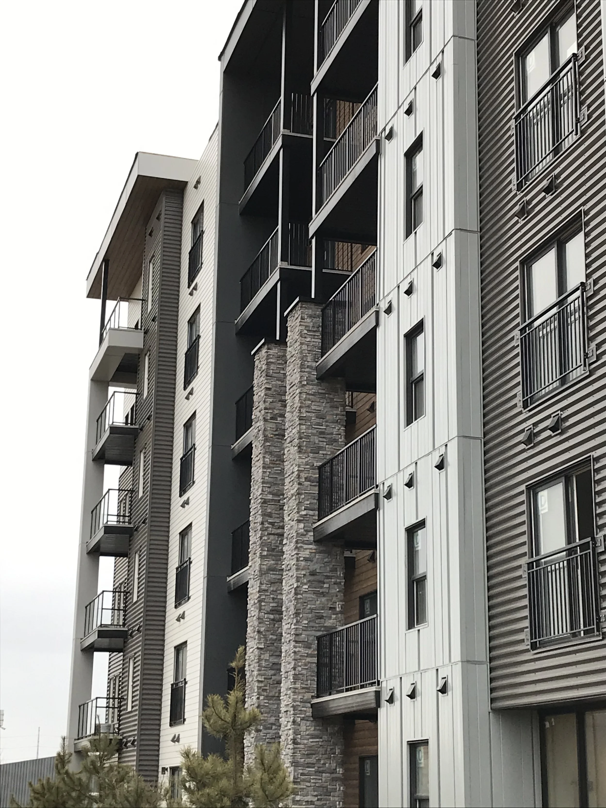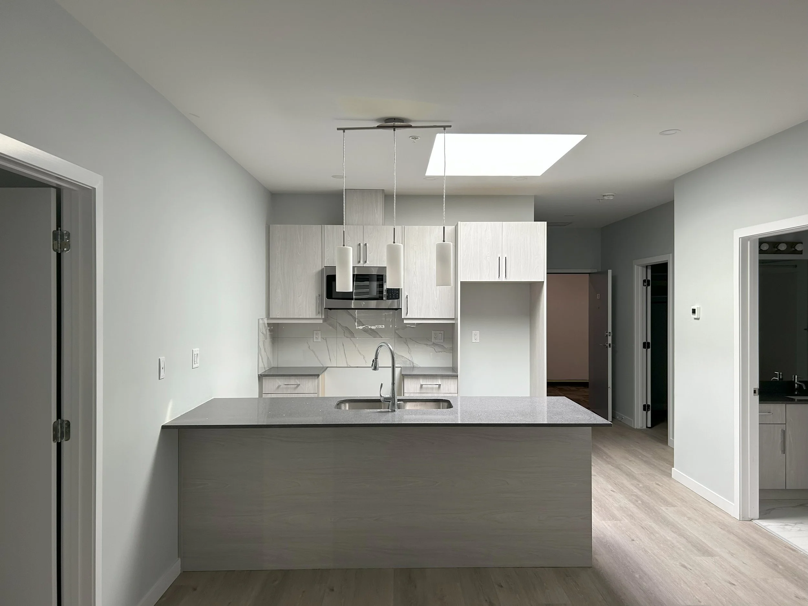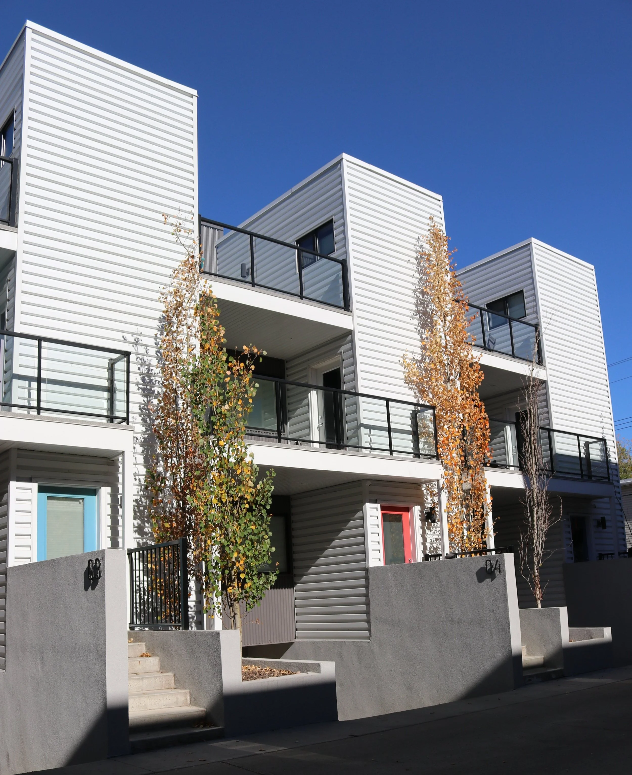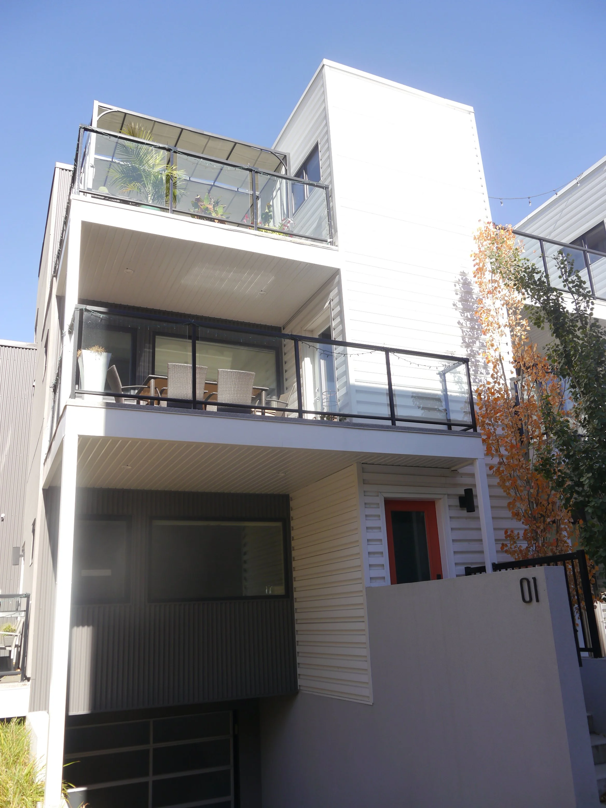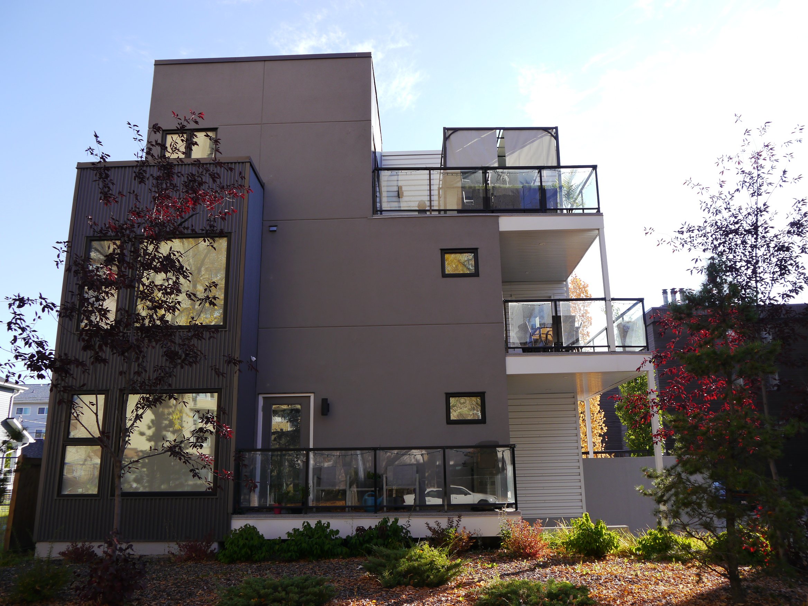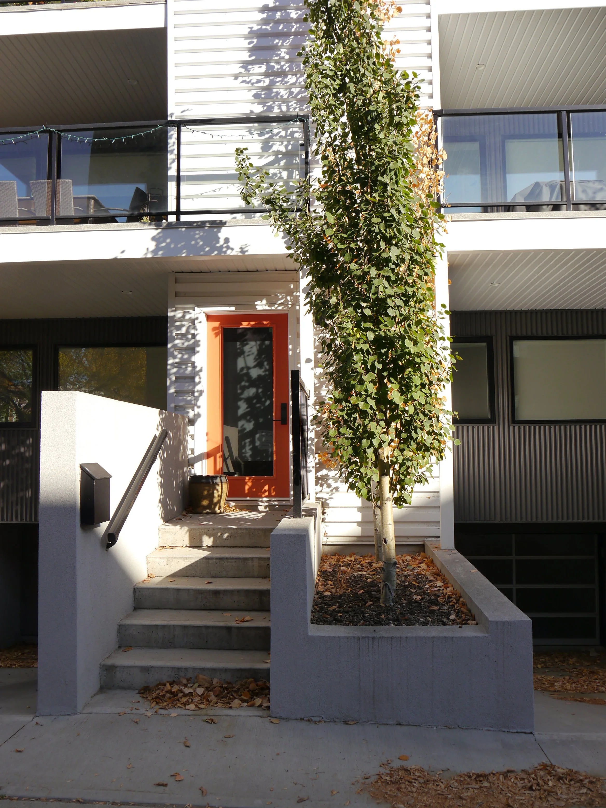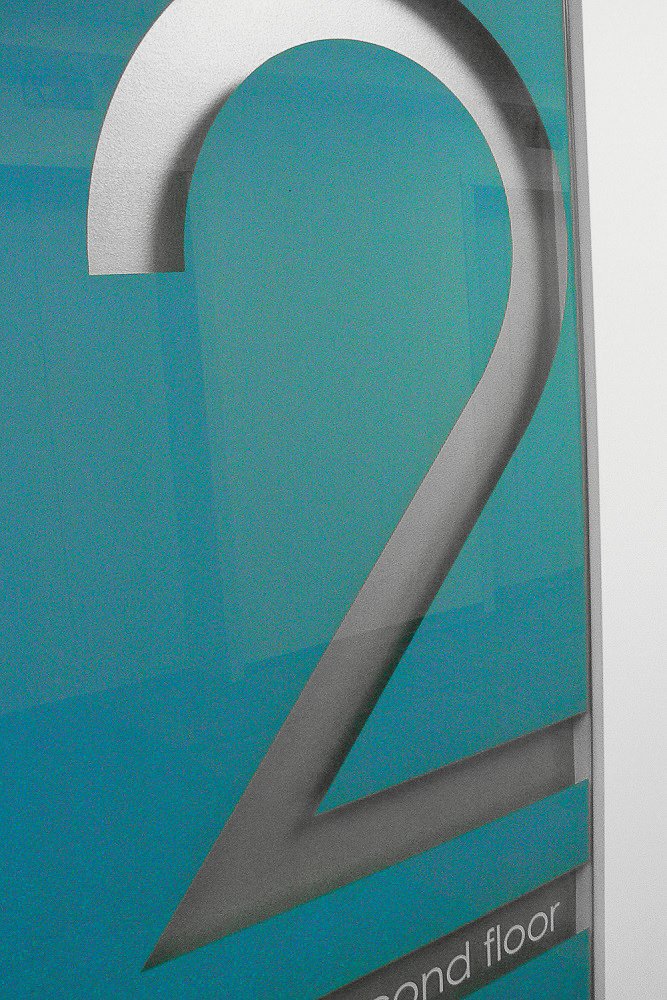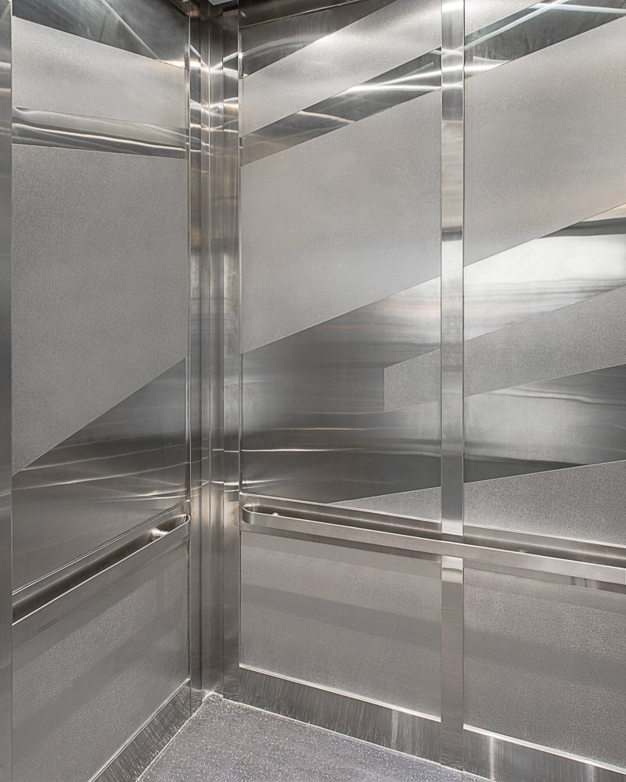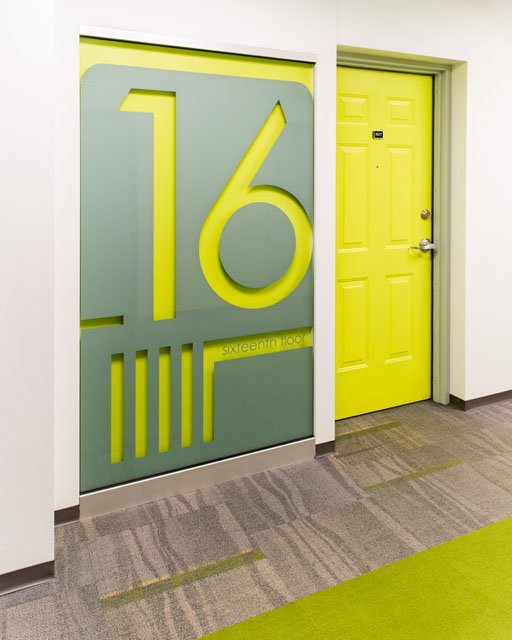Grovenor 6-Unit Condo - Edmonton, AB
one80 Developments 2012
Site Planning: SAS Architecture Ltd. was hired to prepare concept design solutions for this infill housing development on Stoney Plain Road. This site is contained by alley’s three sides of the property. Concepts for this infill lot utilize a mid-rise density development model for the inner-city sites. Lots are stepped to ensure all doors are orientated to face the one public “street” on its east lot line.
This was the first smart plan development in Edmonton to break the boundary of 2.5 height limits under the mature neighhood bylaw by introducing 3 levels under a flat roof, still meeting the cities height limits for this type of development.
Grove on 17th Residential Development
Number Ten Architectureal Group - COLLABORATION
Our firm worked with Number Ten Architectural Group of Winnipeg, Manitoba to assist with construction services for this large housing development in Southeast Edmonton. Our scope involved collaboration with Number Ten Architects, designers, and Deveraux Developments.
SAS Architecture provided services during the construction phase on this project. The residential portion of Tamarack’s Grove on 17th will feature 4 residential apartment building measuring 6 stories in height.
CPC Apartments - Vegreville, AB
Following the 2018 closure of the Federal Immigration Building in Vegreville, Alberta, SAS Architecture worked with BMS Developments to design and value engineer alternate uses for this building. Architect Sherri Shorten worked with the development team to create visual ideas to support costing our opportunities for repurposing this robust and durable building structure. Our firm was subsequently retained by the new owners who purchased the building to proceed with redevelopment of 1- and 2-bedroom intergenerational rental apartments. Over 200 office cubicles were converted into 41 spacious affordable housing units, designed for accessibility and to take full advantage of the existing building amenities such as the interior courtyard, reuse of building fixtures, equipment, building systems and other features such light skylights. In this way, the new owners were able to refurbish the building, keep costs down offering Vegreville residents 41 new spacious affordable units with many bonus amenities for this beautiful site.
In this way, the Vegreville building reposing is a sustainable design using 7 sustainable goals to accomplish gentrification of this building for another 50 years of services life.
Please check out our 6-minute YouTube video highlighting the sustainable work we completed with the support of many local business and city officials.
The Five Residential Condominium - Oliver, Edmonton, AB
The project consists of 5 independent three-storey residential units each accessed by side entrances off the South alley.
Each unit has an integral garage unit with an exterior driveway/parking space off the alley. The main floor of each unit contains Kitchen, Dining, and Living Room functions, with an exterior South balcony. The second and third stories contain 2 bedrooms with a shared bathroom, optional third bedroom, expanded living space or home office, with a large roof deck/amenity area. Sims and Shorten Architects, 2012.
Grovenor 4-Unit Courtyard Concept - Edmonton, AB
one80 Developments 2012
This project was one of Edmonton’s early infill projects. This developer understood to build a quality modern infill multi-unit complex in the City core required services of an architect. The parallelogram-shaped site fronts onto Stony Plain Road.
This Fourplex has significant Urban Design ideas. It includes an interface with the street and revolves around a Public Courtyard. Inside the unit, large windows bring plenty of light into open-plan dwelling spaces. South-side windows were specified to control their heat gain from the sun, taking advantage of the free energy source.
Victoria Park Design Concepts - Edmonton, AB
SAS Architecture was retained to conduct Pre-Design studies for lobby alterations for this high-rise condominium. The work involved code review, costing, client consultation and development of design concepts to meet the board’s vision and goals. The visual data and technical analysis provided was then used by this client access project priorities and feasibility for future work to be considered in the building.
Cambridge Lofts Lobby Renovations - Edmonton, AB
10024 Jasper Avenue, Edmonton, AB
In 2012, the New Cambridge Lofts condominium board set out to transform their downtown loft lobbies into useful, reinvented space. The group launched a workshop design process that included residents in design and decision-making discussions. Following these sessions with building residents, Architect Sherri Shorten came up with concepts for the lobbies and elevator interiors intended to add some excitement to the existing interiors left from the prior 1990’s conversion of this former office tower into uptown condominiums.
The design for the lobbies was inspired by the residents themselves who wanted their home to express their collective identity as a vibrant community. Iconography of seasons and outdoor experience of the Alberta landscape was selected as a theme to inform the use of materials and selection of finishes.


