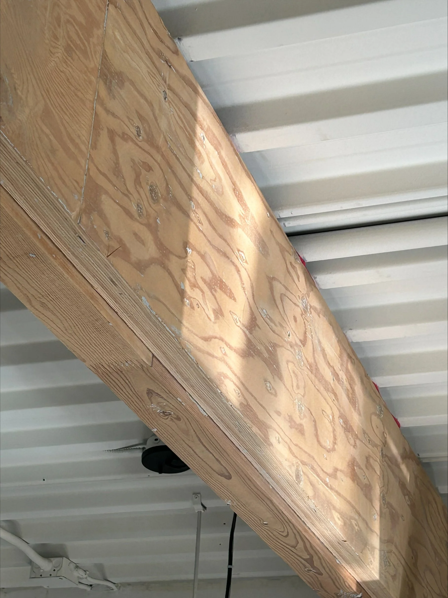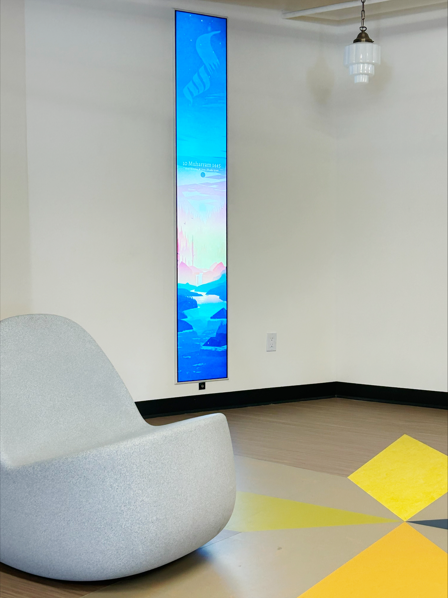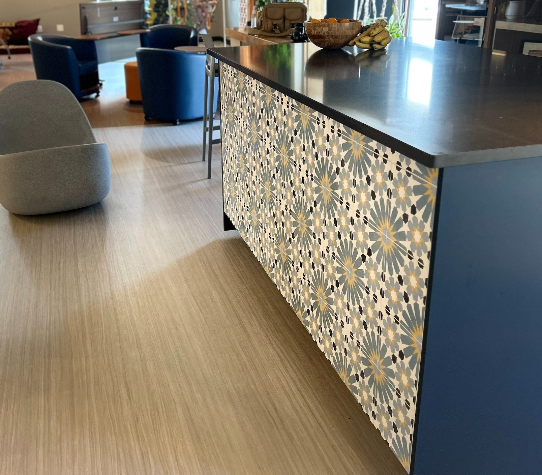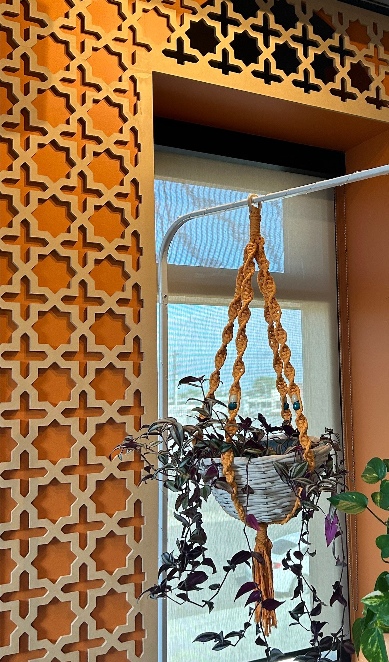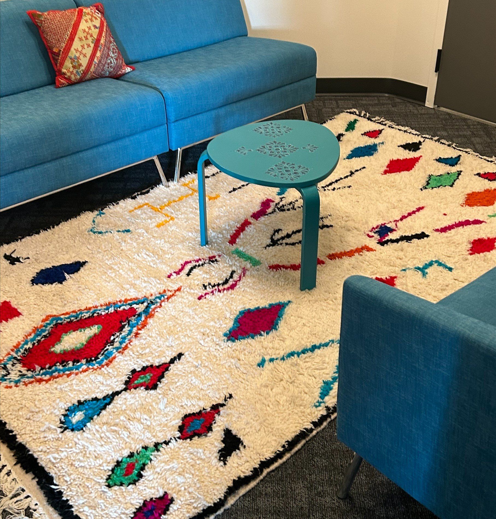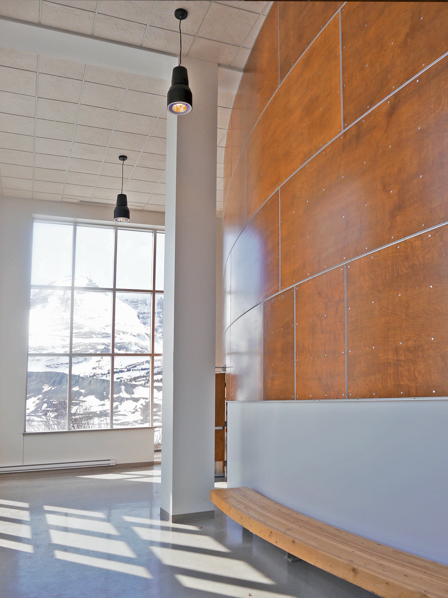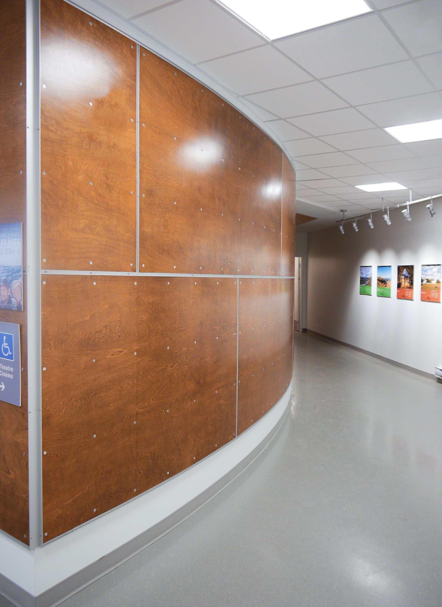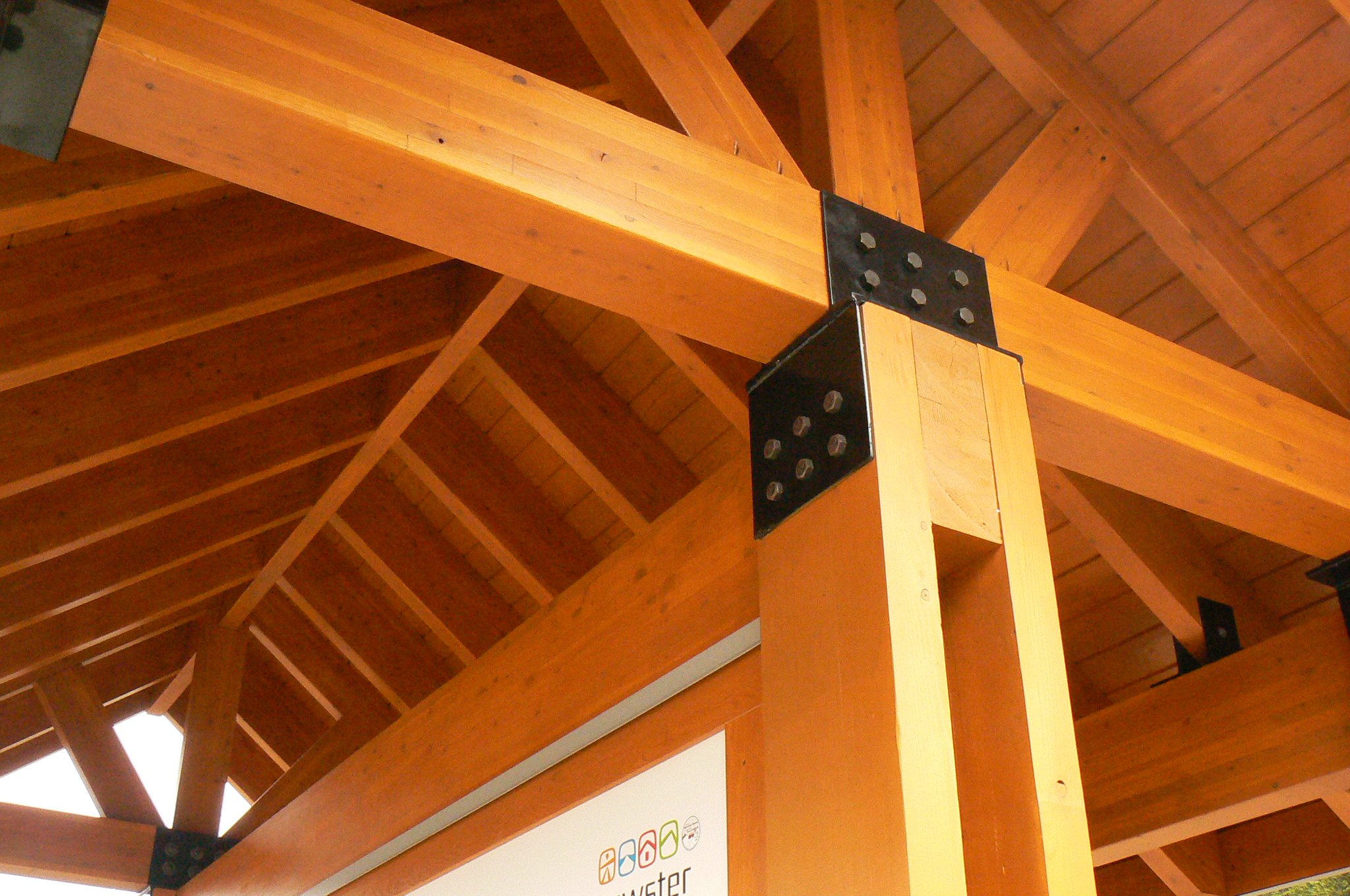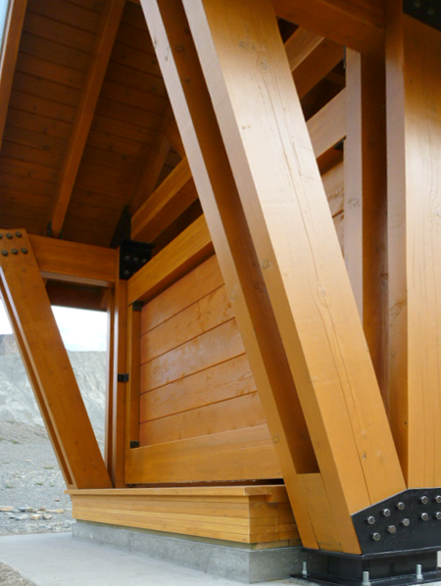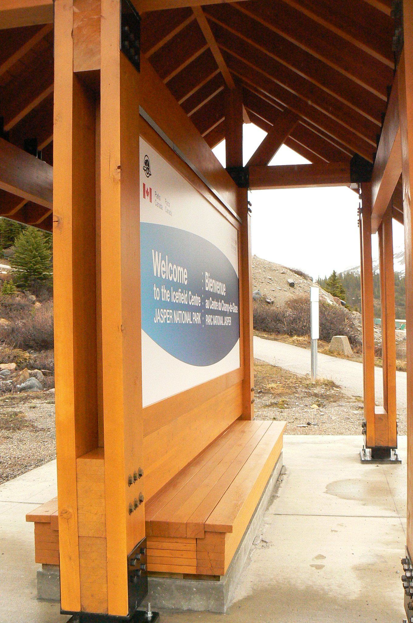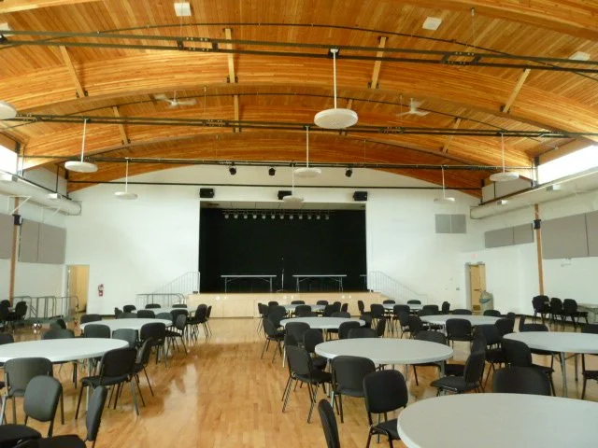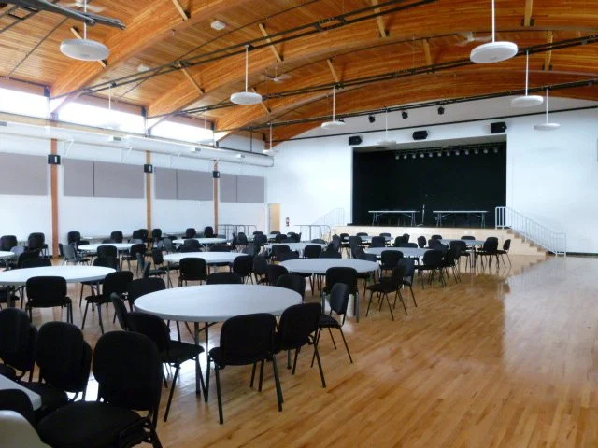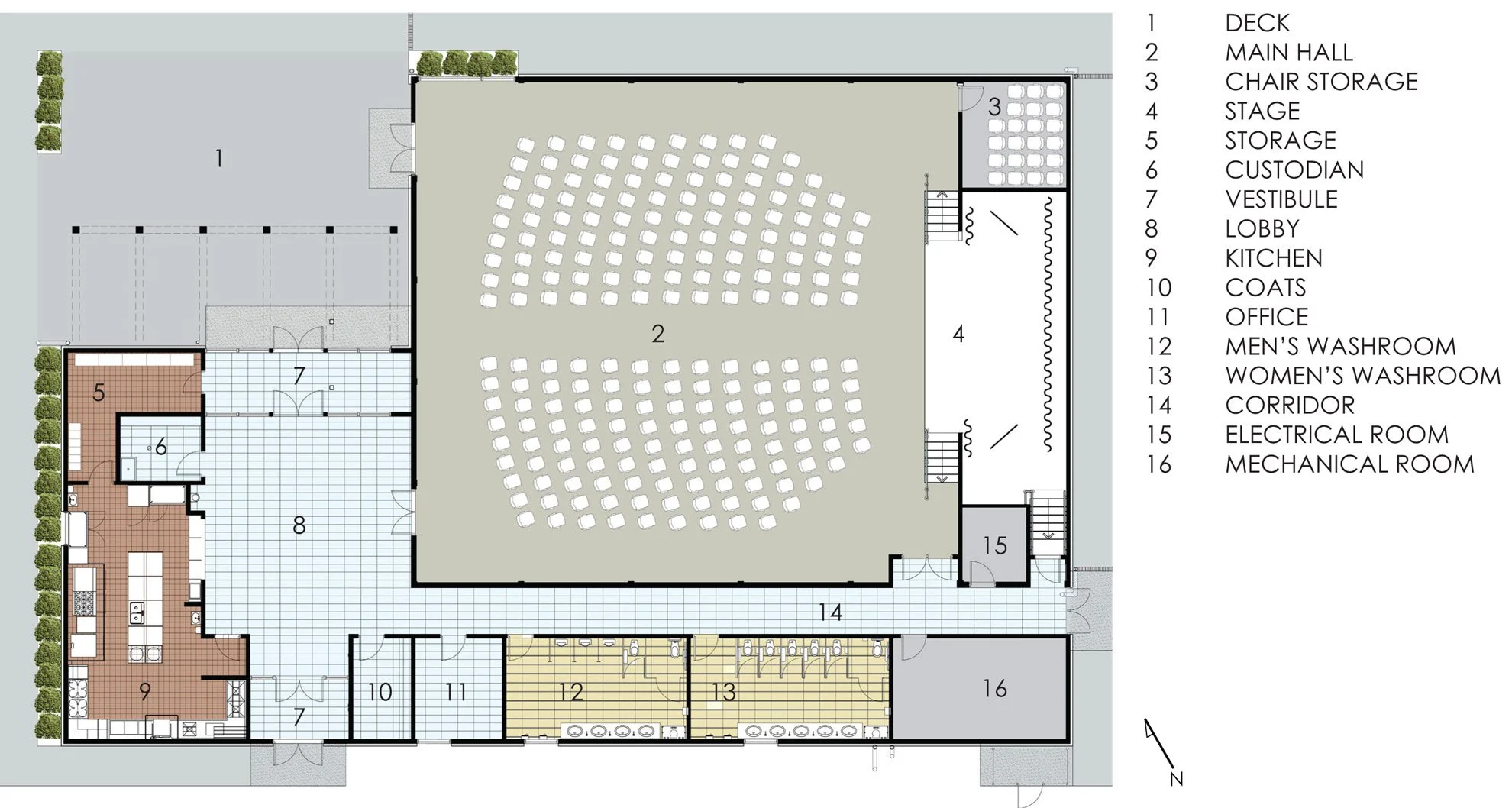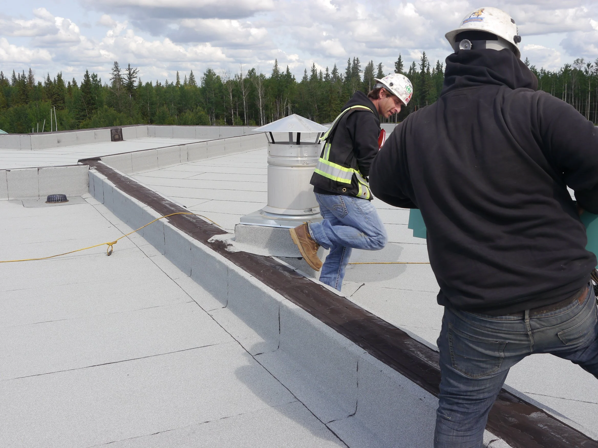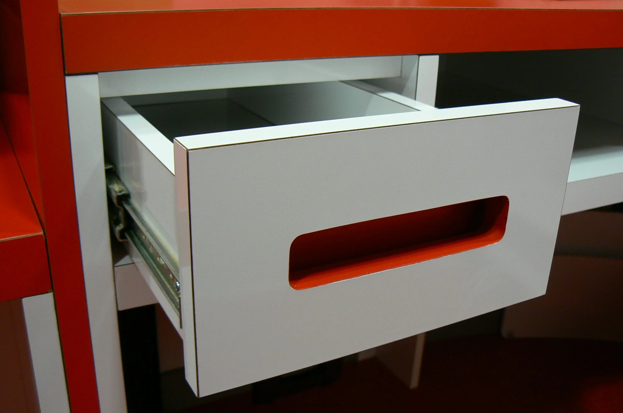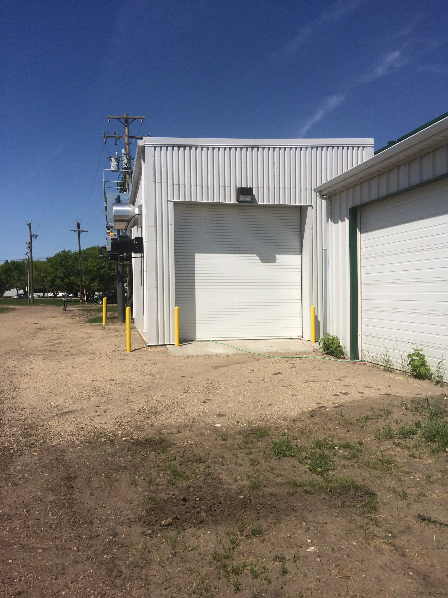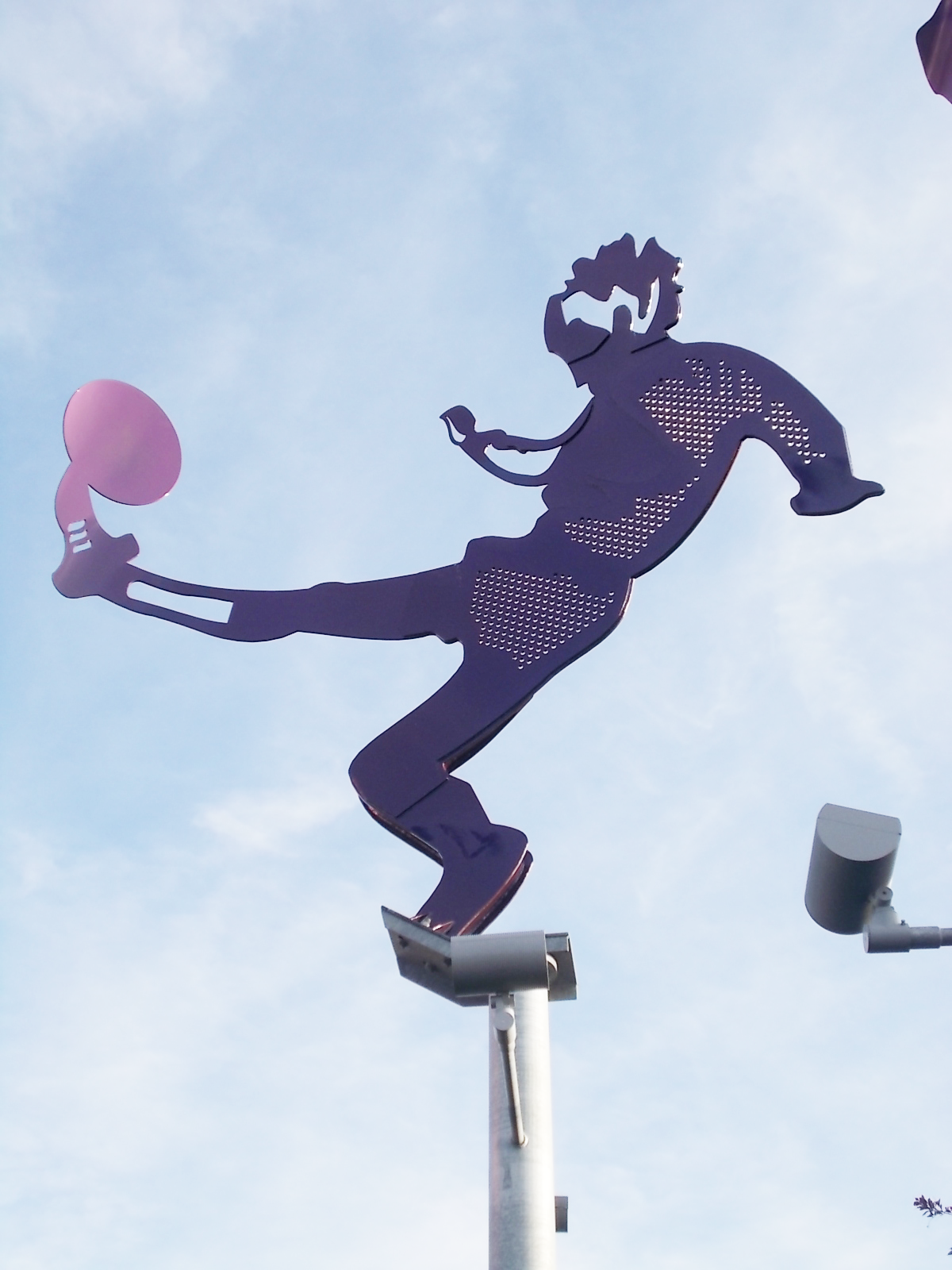institutional, commercial & Industrial
Hub and Pantry for Islamic Family Social Services Association - Edmonton, AB
Integrated Project Delivery
This work was designed in conjunction with the Islamic Family staff, builder (project constructor) and community volunteers.
SAS Architecture worked together with IFSSA (community) and ASK* (for a better world) over the course of several months to create visionary designs leading to construction of this warm, beloved downtown hub and gathering space. Work was ultimately permitted for development and plans to house a new Hub and Pantry operated by IFSSA organization came to fruition, made possible by contributions from community members.
The design of this space was challenging for those involved due to the needs setout for the space, fixed budgets, along with varied program space requirements that had an impact on design layouts.
The designers, builders, and community stakeholders worked collaboratively to solve space planning conflicts involving competing interests, such as the separation of public and private space requiring open activities, alongside quiet, private counseling space with good acoustics and circulation vistas all around.
In the end, the community and builder completed this work using high technology combined with generous contributions from talented community members. The former space, full of office cubicles was opened and now houses multiple hoteling workstations, reclaimed natural wood structural elements, expandable meeting room space, program space for arts and cultural activities, kitchen, living and prayer space along with administrative offices, counseling rooms and food bank services on the main floor.
Allard Hall Grant MacEwan - Edmonton, AB
Specialist Consultant Services for Reimagine Architects and Revery Architecture - COLLABORATION
Specialist Consultant - Building Envelope Construction Document Management
The scope of this work involved development of detailed design documents for the building envelope design, completed in the Bing Thom office and developed and produced by Manasc Isaac Architects. SAS Architecture worked on an assignment to assist Manasc Isaac Architects with management of 14 technical staff and preparation of the building envelope technical design drawings. The design concept for this building addressed Grant MacEwan’s desire to raise the bar on quality and design at the downtown campus, in keeping with the City of Edmonton’s approach to addressing the sustainability of long-term infrastructure through good design practice.
Commercial Tenant Improvement - Edmonton, AB
Number Ten Architectural Group - COLLABORATION
Our firm worked with Number Ten Architectural Group of Winnipeg, Manitoba to assist with construction services for this large office alteration project in South East Edmonton. Our scope involved collaboration with Number Ten Architects, designers and Stuart Olson Construction.
The project was designed using activity based workspace and includes new flexible workstations, a small gym, meeting and collaboration space, training rooms, prayer room and large open areas for staff to retreat.
Shumka Stage, Millenium Plaza, Louise McKinney Park - Edmonton, AB
Doug Carlyle Landscape Architect - COLLABORATION
The Shumka Stage was designed for a dance group to perform outdoors in Millennium Plaza. The structure rests on the City's original nuisance grounds in the river valley below the Shaw Conference Centre. This structure was constructed with a raft foundation, cantilevered steel and suspended translucent glass panels. The Stage back is designed with a roll down black gortex screen as seen behind dancers. Detailed Design by Sherri Shorten Architect Ltd. for Doug Carlyle Landscape Architect.
Beach Front Amenity Building - Sylvan Lake, AB
These two identical structures enhance the Sylvan Lake waterfront, replacing old outdated structures built in the 60’s. The buildings function as washrooms, change rooms, and outdoor shower areas, and provide viewing decks to the lake. The structures are designed to meet the required “Cape Cod” aesthetic desired by the Town Administration and lakefront architectural design guidelines. The structures are used year-round incorporating washroom and change facilities for summer swimming and winter skating activities.
Jasper Icefields Gallery Theatre - Alberta
The Jasper Icefields Centre Theatre entails a 5200 square foot renovation to the existing Icefields Centre Gallery. The Theatre functions primarily as movie Theatre for a newly prepared Parks Canada film of the Columbia Icefields Glacier. As well, it provides a multi-purpose space for Parks Canada events, including lectures, training, meetings, etc. The Theatre incorporates state-of-the-art Audio Visual Technology and lighting.
Jasper Icefields Pavilion - Alberta
Jasper Icefields Structures are a series of buildings designed to accommodate tourists at the Icefields site. These buildings provide interpretive information, signage and sheltered areas for visitors on the site. Design is intended to fit Parks Canada branding for small structures located in the Mountain Park. The branding intentions also reflect Jasper’s identity as a non-commercial tourist destination.
The project includes extensive site development work intended to change the image of this site to fit both Parks Canada Branding and Jaspers image of rugged un-developed back country amenities. Sherri Shorten Architect worked in collaboration with Eidos Landscape Consultants on the overall site redevelopment project.
Jasper Main Street Washroom Building - Jasper, AB
The facility was designed to accommodate tourist use throughout the year, as it is situated along the main street of Jasper. Exterior and interior finishes are durable, low maintenance, and vandal proof. The image of the facility had to meet Parks Canada and Municipality of Jasper “Design Motif,” representing “Mountain Architecture.”
O’Chiese First Nation Community Centre - O’Chiese, AB
The O’Chiese Community Centre is a 8500 square foot building housing a large hall space, stage area, community kitchen, washrooms and offices space, and a large outdoor eating/desk area. The building serves as the central structure for the Bands recreational and pow wow grounds, capable of serving up to 400 people for larger scale community activities.
Our Lady Queen Of Peace, North, Walton Hall - Edmonton, AB
Our Lady Queen of Peace Ranch North served as a horse back riding camp facility for underprivileged children. The design is based on OLQP South facility designed by Architect Wolfgang Wenzel.
The main camp hall on this site is a multipurpose space used for a variety of public activities and the commercial kitchen is designed to serve 900 occupants. Overhead garage doors in the hall open the space to connect the hall directly to a larger campus of buildings and a fully landscaped site.
Whitefish Atikameg School Modernization - Atikameg, AB
This school project is located 41/2 hours north-west of Edmonton. The work involved preliminary design, condition assessments and costing; to prepare project phasing and align construction contracts with funding priorities set by Kee Tas Kee Now Tribal Council.
Major modernization work completed involved replacement of wood sprung gym floor, for use by both community and school, new high performance roof replacement and various interior upgrades.
Peter Hemingway Pool Renovation - Edmonton, AB
This project involved space planning to consolidate administrative offices at this recreation facility. As this pool is designated as a Heritage Building, a high level of design quality and resolution was required in order to fit into the existing Architectural plan.
The work involved the annexation of a portion of both men’s and women’s change room areas to provide the facility with a floor area for administrative and office management functions.
Prior to the renovation, these administrative spaces were distributed around the building in unenclosed space adjacent to the pool deck. The project required the integration of existing building systems and phased construction to allow for the continual operation of the pool.
The image of the lifeguard and red cross symbolism influenced the design and compliment cedar Wood interior finishes and similar exposed wood structural elements, typical in Hemingway architecture.
industrial
UNDER CONSTRUCTION APRIL/MAY 2024
Stony Plain
Fort Saskatchewan Ice Plant Replacement - Fort Saskatchewan, AB
Services on this project involved:
Removal and replacement of existing ice plant and associated components to service 6 sheet, 1380 square meter curling rink ice surface. New prefabricated steel Ice Plant building located adjacent to existing facility on separate skid unit.
118 Avenue Urban Revitalization, Terry Frost - Edmonton, AB
Sherri worked with Terry Frost and graphic designer Wei Yu to complete the design and fabrication details for hundreds of trolley pole figures installed as art installations along 118 Avenue, intended to celebrate and rejuvenate this rea near the former Oilers Sports complex and Northlands Exhibition grounds.
Riel Park, Custom Modular Washroom and Shower Building/Maintenance Building - St. Albert, AB
These two modular structures were designed, tendered, and constructed concurrently for Riel Park. The Washroom Shower Building houses washrooms and showers for the park users. The maintenance shed houses equipment storage and power supply for the sports field.
